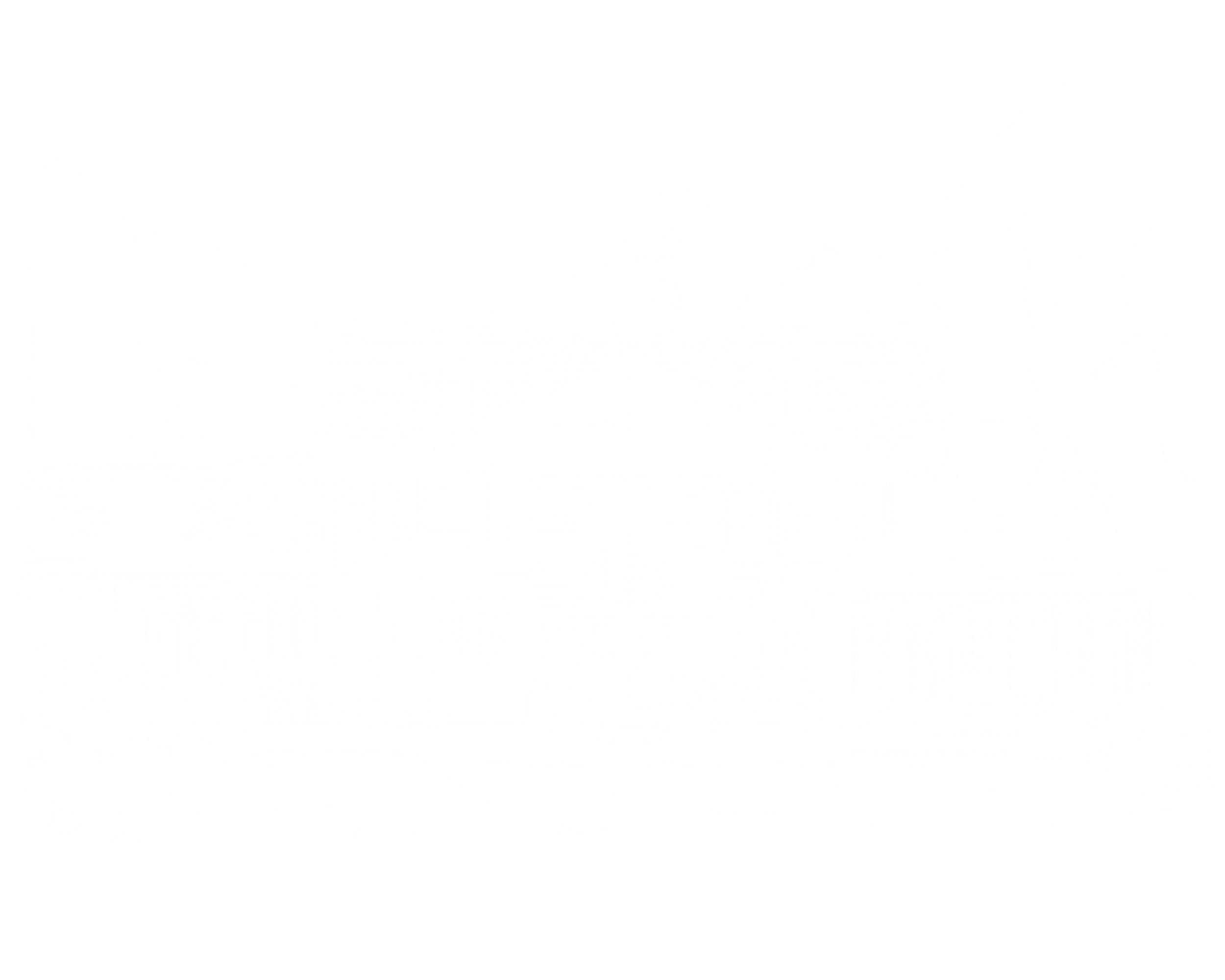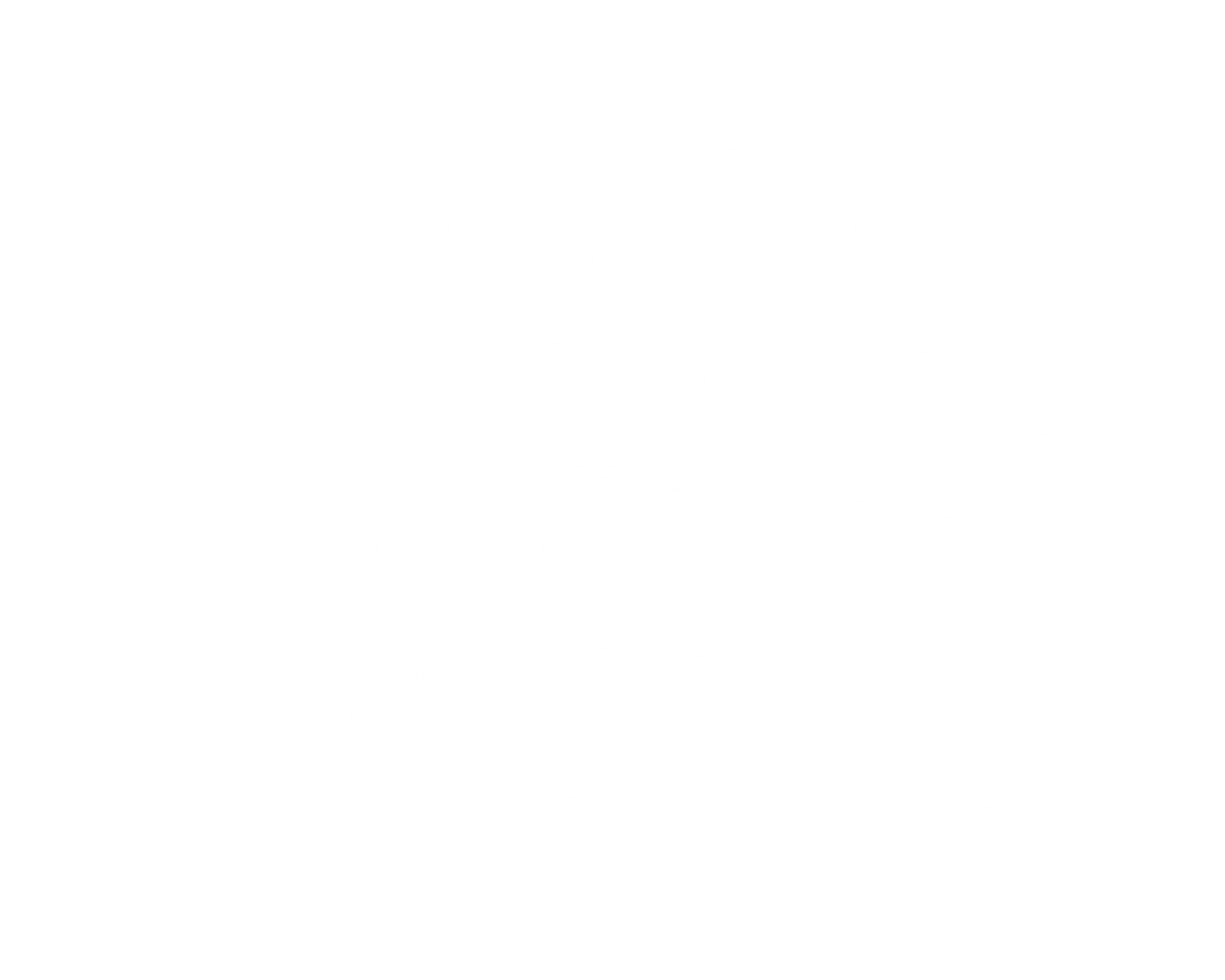Project Case Studies
Budget case studies and disbursement schedules for work completed by ReModern Builders between 2020 and 2024.
Comprehensive Remodel
Square Footage: 5,000
Budget: $1,500,000 - $1,600,000
Term: 12 months
Payment Disbursement: Monthly
Take a virtual tour of our work in this project.
Project Scope: This home required a comprehensive remodel of a dated interior floor plan. The end result made transitions on the main floor between a gourmet kitchen, breakfast nook, bar, dining room, study, and living room easier to navigate. The front hall was made wider and accessible between the front door and the back stairway. All five bathrooms were lavishly transformed, along with the laundry room. A custom built-in closet and window seat were added to the primary bedroom next to a walk-in closet that allowed access between the primary bath and bedroom. For the family's teenagers, a sunroom was converted into a pool room, and the basement was remade into a lounge area where they could gather and isolate the noise of their newly formed band. Outside, the rear of the home received a private patio for the hot tub, a pergola, and an outdoor kitchen.
Kitchen Addition
Square Footage: 250
Budget: $300,000 - $400,000
Term: 5 months
Payment Disbursement: Monthly
Take a virtual tour of our work in this project.
Project Scope: A 250-square-foot addition transformed a home's first floor by creating a larger kitchen that seamlessly connects to a renovated dining room. The new kitchen features custom cabinetry throughout, offering plenty of storage and display space. Modern, state-of-the-art appliances are integrated for optimal functionality, while the rich, traditional millwork details provide a classic charm. This kitchen serves as a true centerpiece for both cooking and entertaining.
Third Floor Addition & Exterior Renovation
Square Footage: 450
Budget: $950,000 - $1,000,000
Term: 12 months
Payment Disbursement: Monthly
Take a virtual tour of our work in this project.
Project Scope: This home's cramped attic was transformed into a useable third floor, which significantly increased the overall living area of the residence with a bedroom, an office, and a bathroom. In the process, a second-floor bathroom was remodeled, and a new HVAC system was installed. The home's exterior was completely transformed with the addition of a roof deck and pergola. The overall aesthetic was enhanced by replacing all the vinyl siding with traditional cedar shingles and intricate molding.




